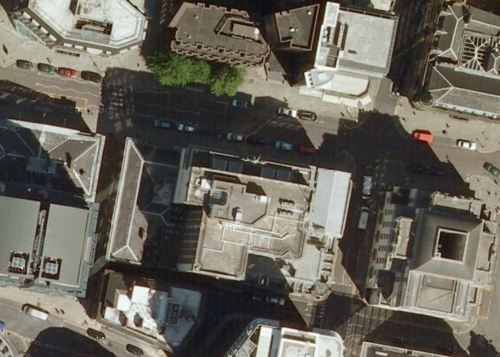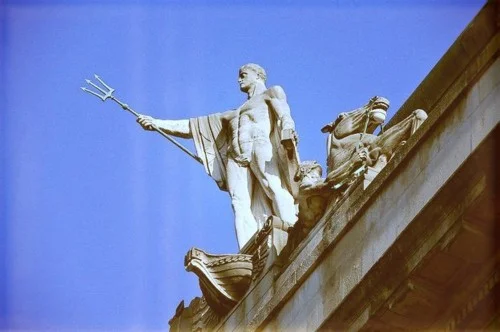THE CARETAKER OF KING STREET
WRITTEN BY Hayley Flynn
READING TIME: 3 minutes
Up amongst the smog a family made their home in an usual location
There are two things of interest on this aerial shot of Ship Canal House on King Street. The first is one you can see quite clearly from street level if you crook your neck enough, and it’s a rather grand sculpture of Neptune.
Neptune, being the god of water and sea, is clearly a symbolic choice for the premises but it’s also a practical one. Neptune’s three-pronged fork that he holds domineeringly above the street below is a rather fanciful disguise for the building’s lightning conductor. If lightning ever strikes the building it should hit the rod and be conducted to the ground through a wire rather than passing through the interior and risking fire.
The figure and sea-horses that surround it was said to be ‘the finest group of sculpture to be seen in Manchester’ and was designed by H R Bond with work carried out by Earp, Hobbs and Miller
Regardless of the craftmanship behind this lovely sculpture, it’s not actually Neptune that interests me, rather it’s what’s set back from the main street, just above the upper levels and visible on the aerial shot - there once was a little house.
In 1940 it was the home of the building’s resident caretaker and his wife. The caretaker was an ex-Indian army veteran and lived in five-roomed abode high above all of Manchester. Sadly, there’s no archived information on the caretaker and his wife, not even so far as their names however, Christine Brown, a relative of the family got in touch with me to fill in the blanks. Their names were Jim and Kitty Gardiner and Christine's mother would spend holidays with them in the Ship Canal House apartment and remembers going into the main building to slide down the bannisters. You can see a short video of the couple living ‘in perfect quiet above the mists of Cottonopolis’ on the British Pathe site. I love how Jim mirrors Neptune in this still from the film.
Commissioned by the Manchester Ship Canal company to serve as their headquarters, Ship Canal House on King Street was finished in 1926 after a construction period of two years.
The canal was a booming business by this time with the largest amount of company shareholders ever known (39,000) and, in 1886, the largest cheque ever signed was for the company’s purchase of navigational rights. Manchester had become one of the busiest ports in the UK, despite being 35 miles inland and its success was possible due to the ship canal linking the city with the docks at Liverpool. Liverpool however, thought the project was a waste of resources and of money and named the canal ‘The Big Ditch’. The site remained the premises of The Manchester Ship Canal Company until 1969 when it was sold.
The architect is Harry S Fairhurst, whose buildings are noteable for their elegant designs. Fairhurst based the design of the building on rejected plans he had seen by Charles Holden, a local architect who designed many of the London Underground stations, for the Board of Trade building and Ship Canal House, when it opened, was one of the tallest office buildings in the country. Due to an Act of Parliament that controlled the height of buildings it meant that the top floors had to be set back from street level by around 15 feet. The best image to illustrate this can be viewed here
Eventually, Harry S Fairhurst passed the business to his son Harry M Fairhurst, who continued to be as prolific as his father but built modernist designs using red brick walls and copper roofs and he worked with artist Anthony Holloway to produce modernist icons such as the Holloway Sculpture Wall at UMIST, which like Neptune’s lightning rod, also has a practical use as a ‘sound-buffer’ for the Engineering Pilot Plant building.
When Peel Holdings took over the Ship Canal they threw out most of the archives from Ship Canal House, filling a skip outside. If it weren't for this British Pathe film the Gardiners story would have been forgotten.





